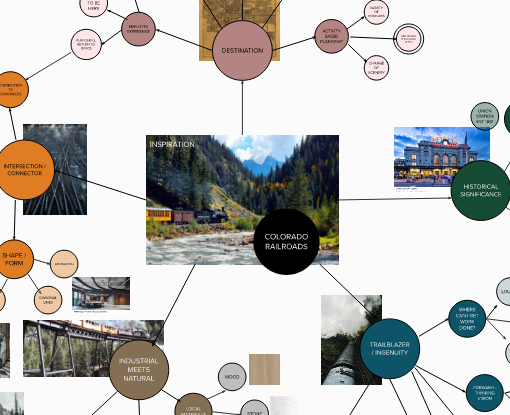Lathrop GPM - Denver Office Relocation
Denver, CO | 12,000 SF
Estimated Completion: Summer 2022



Rethinking the Modern Law Office
With a post-pandemic world emerging, Lathrop GPM looks to set a new standard for their workplace environments moving forward. Downsizing their current space and moving to a new location required a significant shift in the traditional legal real-estate mindset. They also aimed to challenge the perception of what a law office acts and looks like. Charged with these design goals, DLR Group’s design blazes the trail for law office environments. Implementing a hybrid workplace strategy, attorneys and administrative staff share space, moving away from large dedicated corner offices. Standardizing office and workstation sizes maximizes efficiency and enhances future flexibility. Reallocating precious square footage away from individual space frees up room for expansive shared space, creating desirable venues to draw employees back to the office. The blended reception / work lounge area at the entry greets employees and visitors alike with a warm and welcoming sense of hospitality. Movable millwork and furniture within this multifunctional space supports Lathrop’s ability to host large events or company meetings. A fresh, modern aesthetic inspired by the surrounding natural environment and Denver’s railroad history ties the design together.
Project completed with DLR Group





